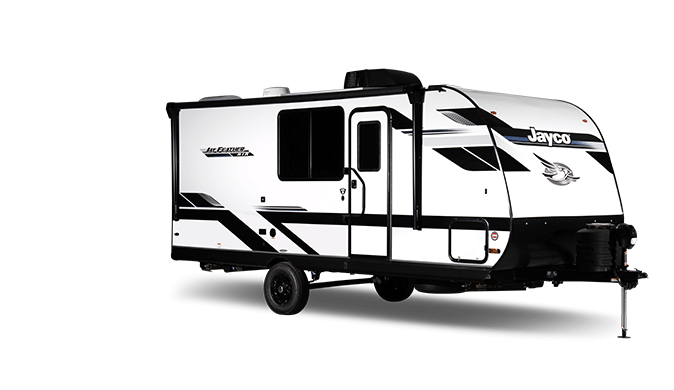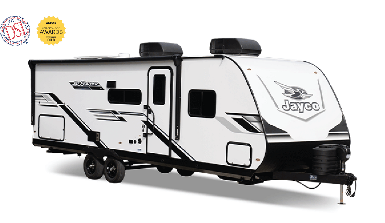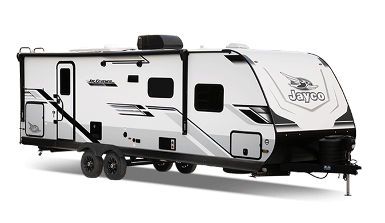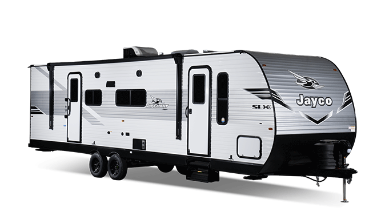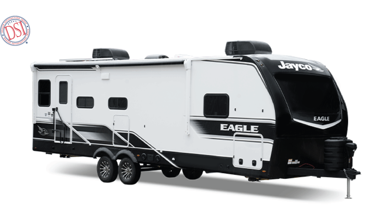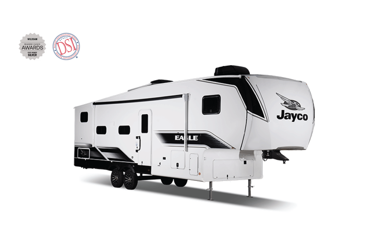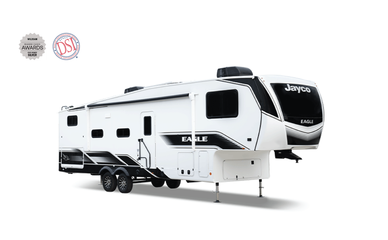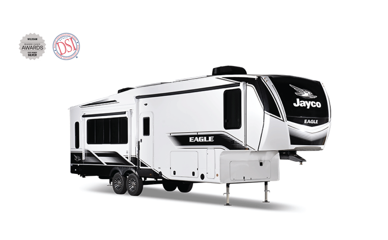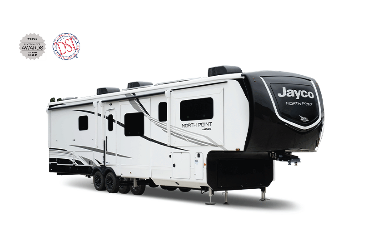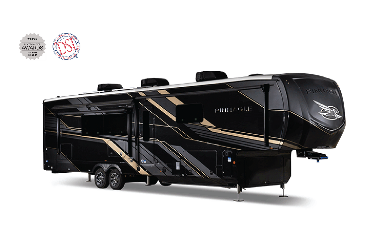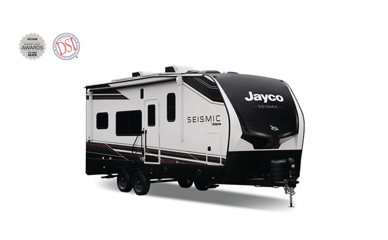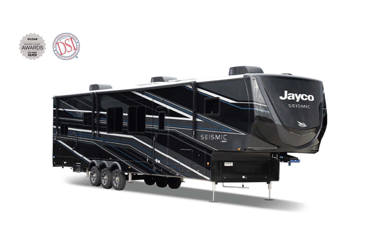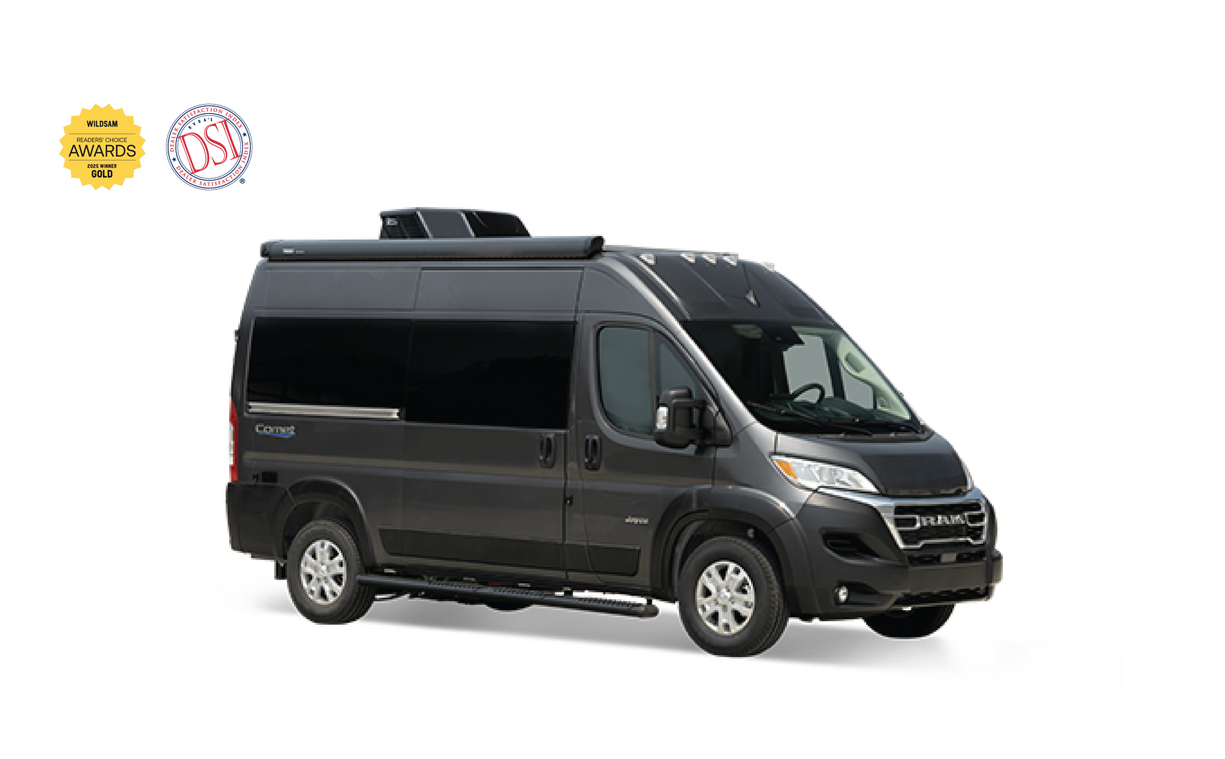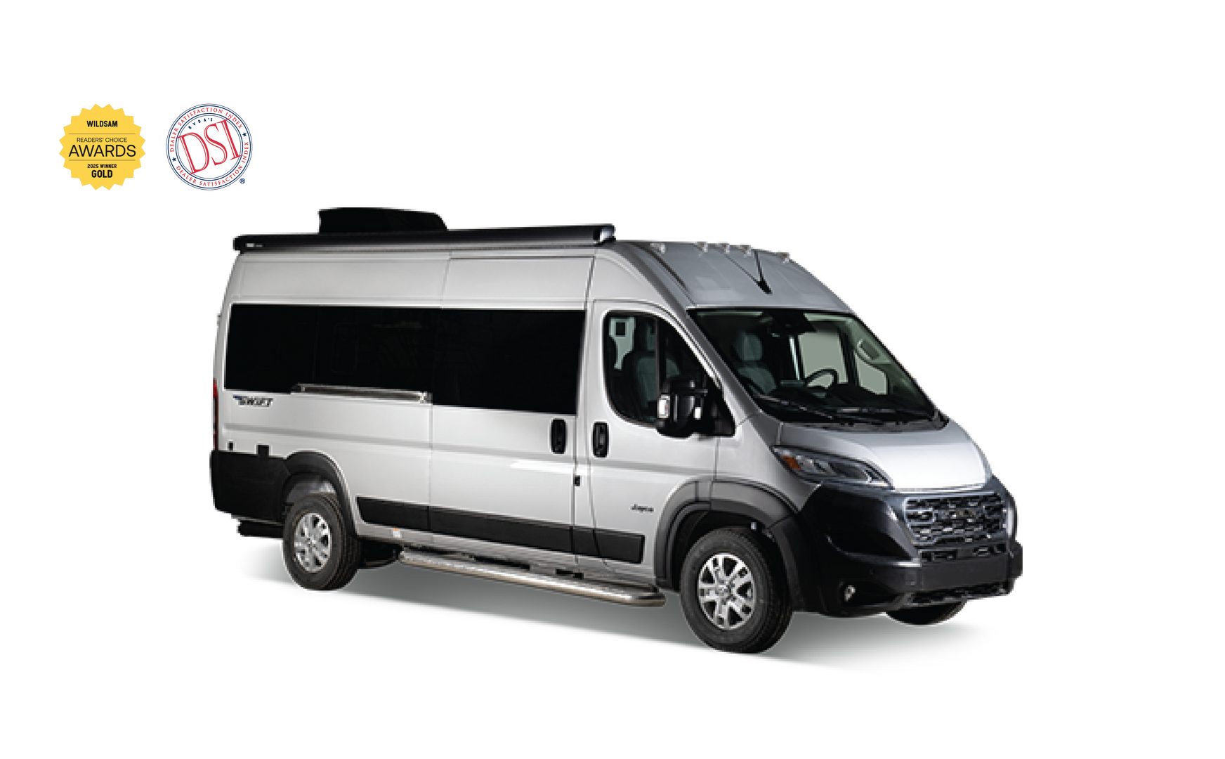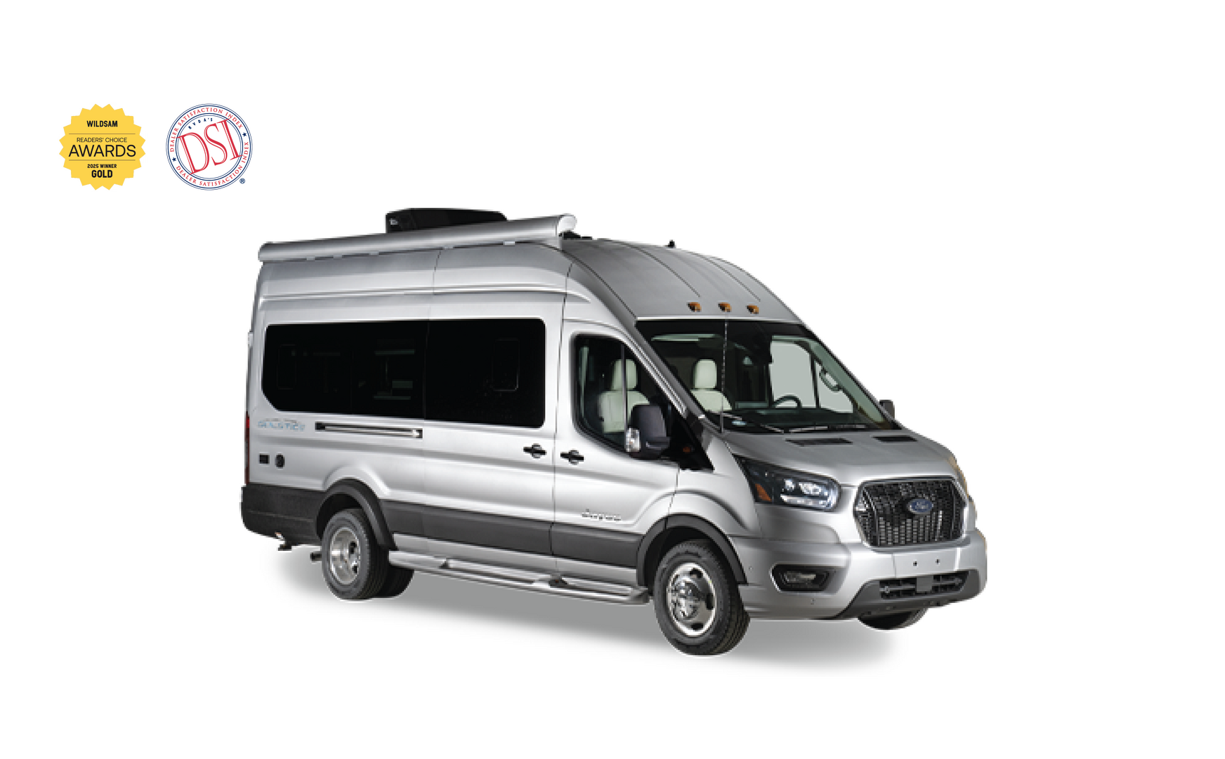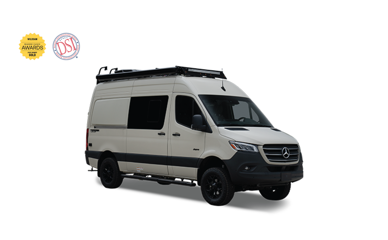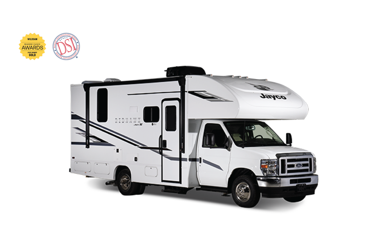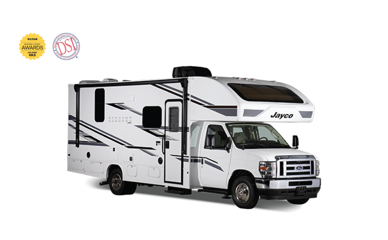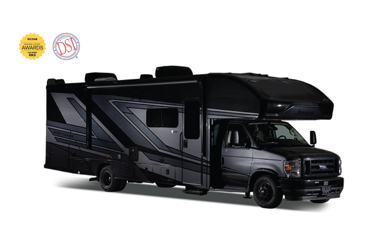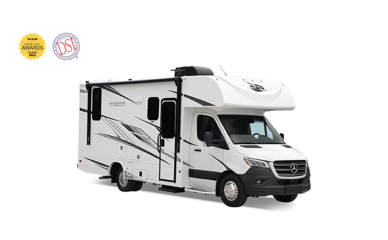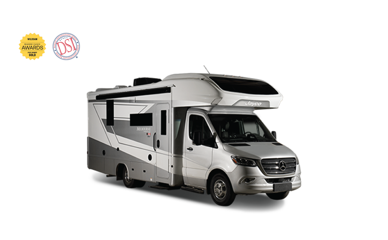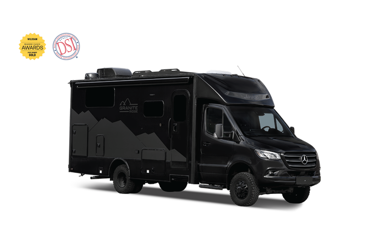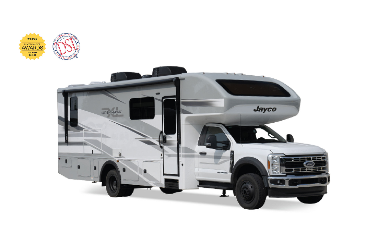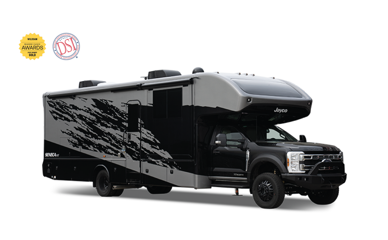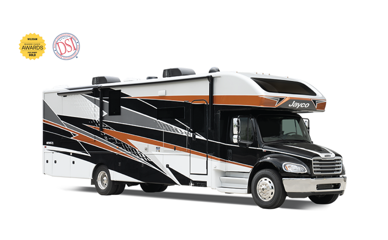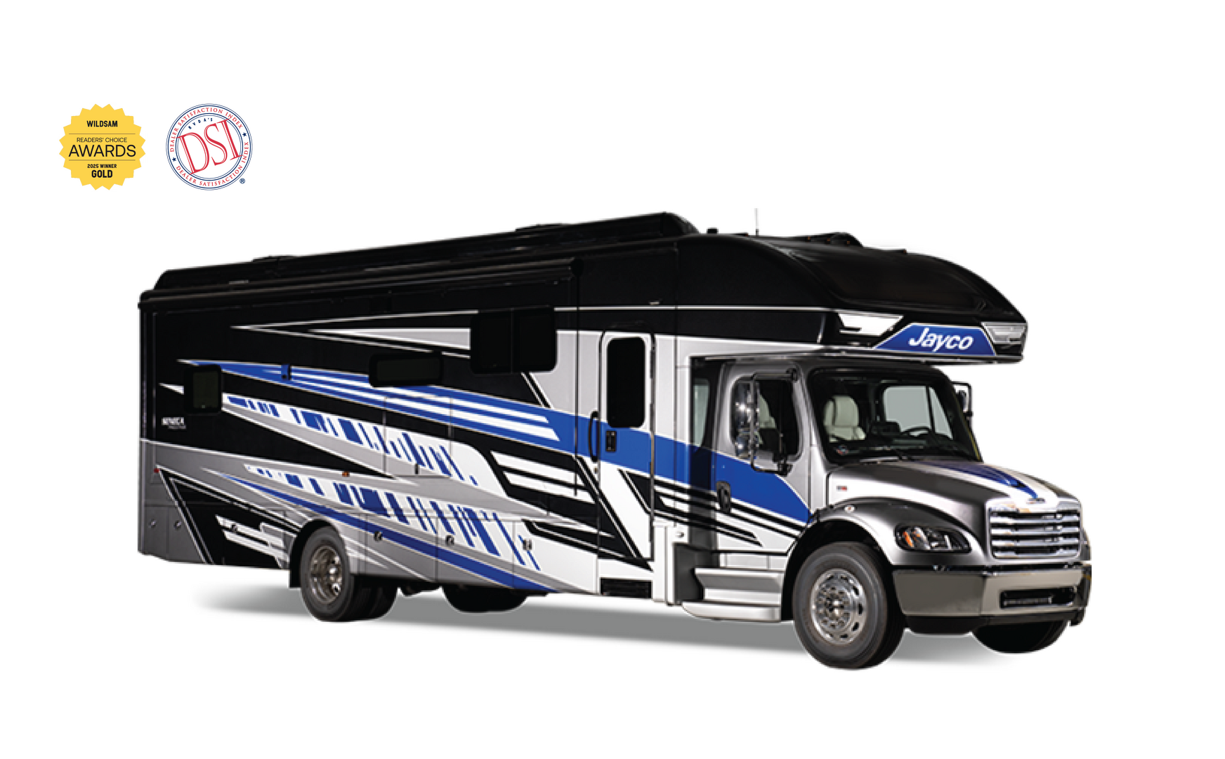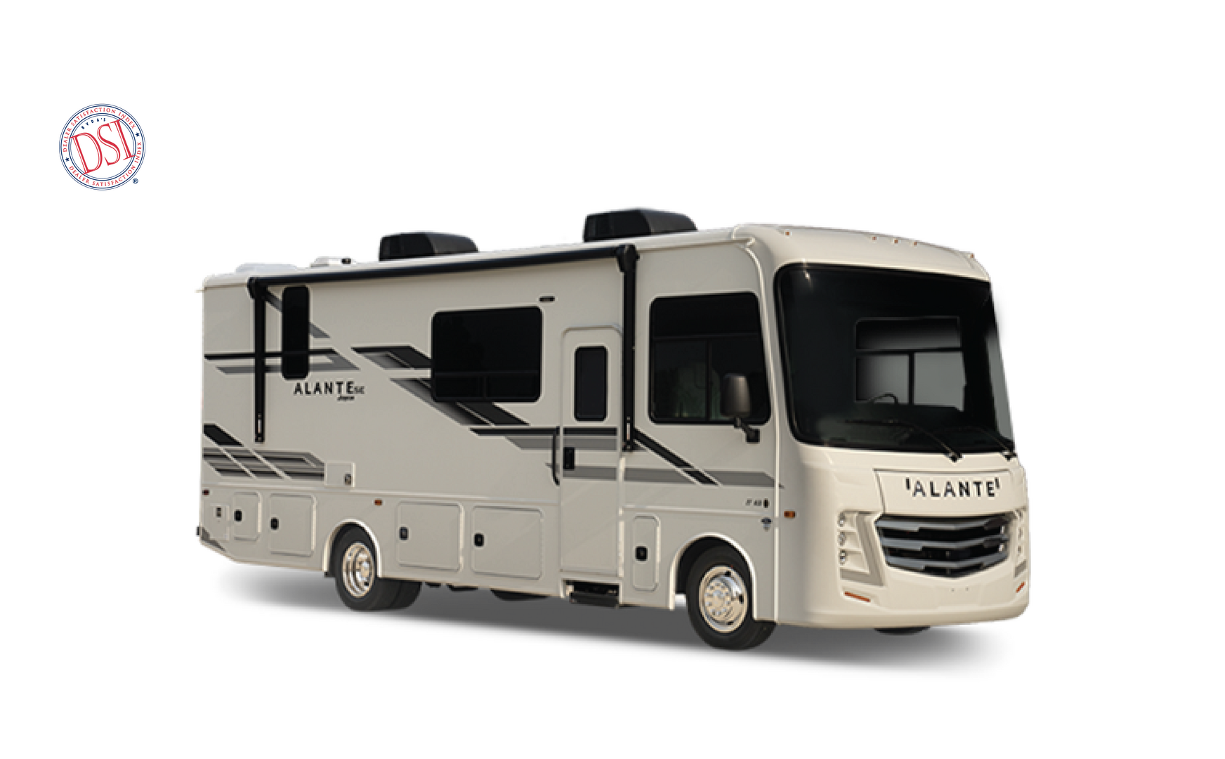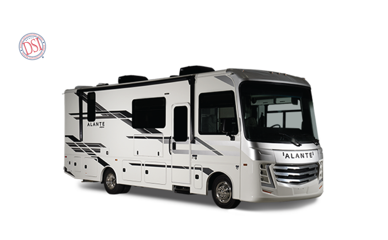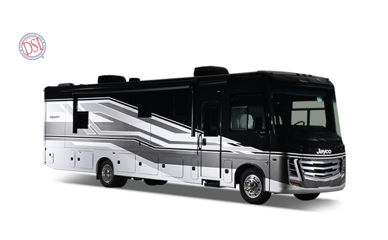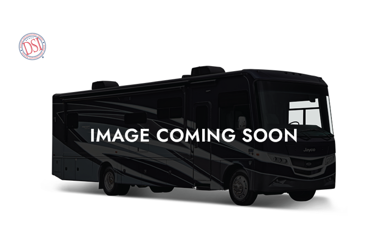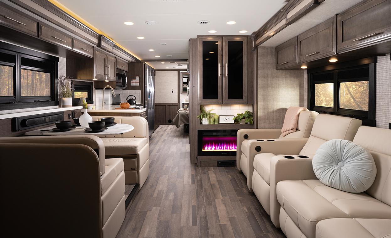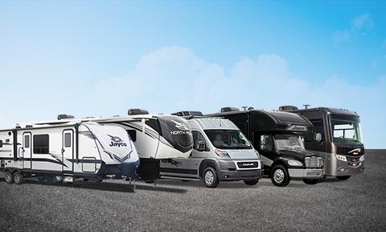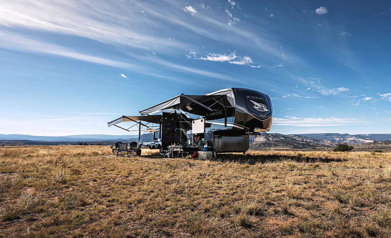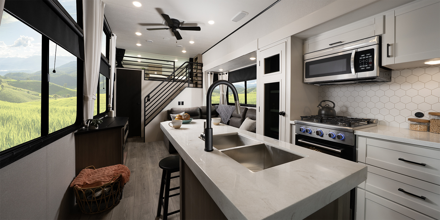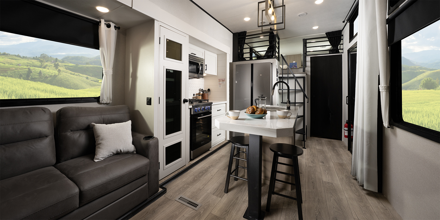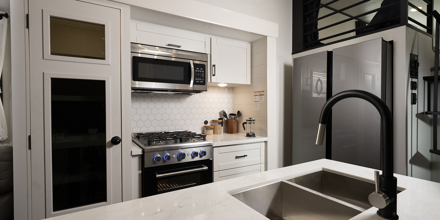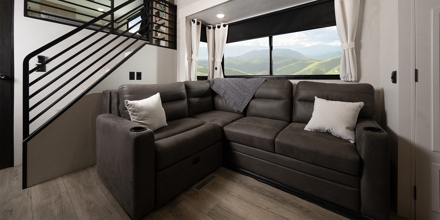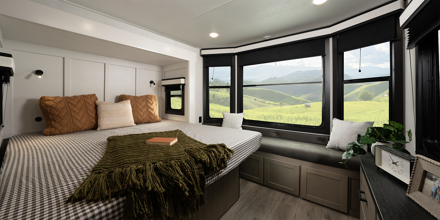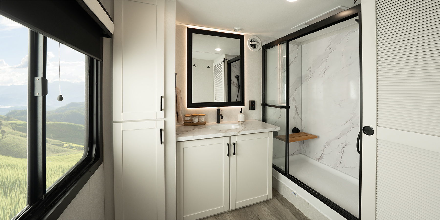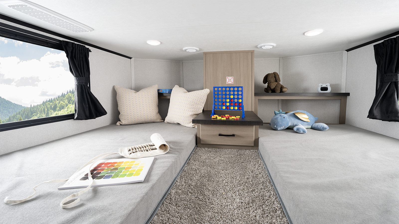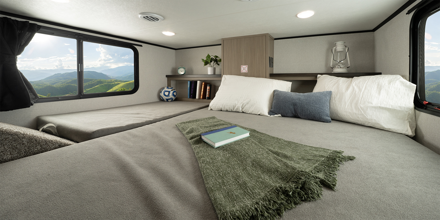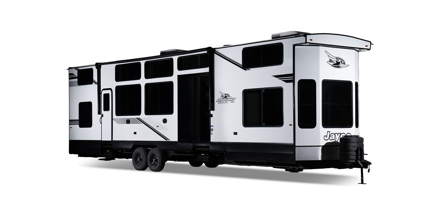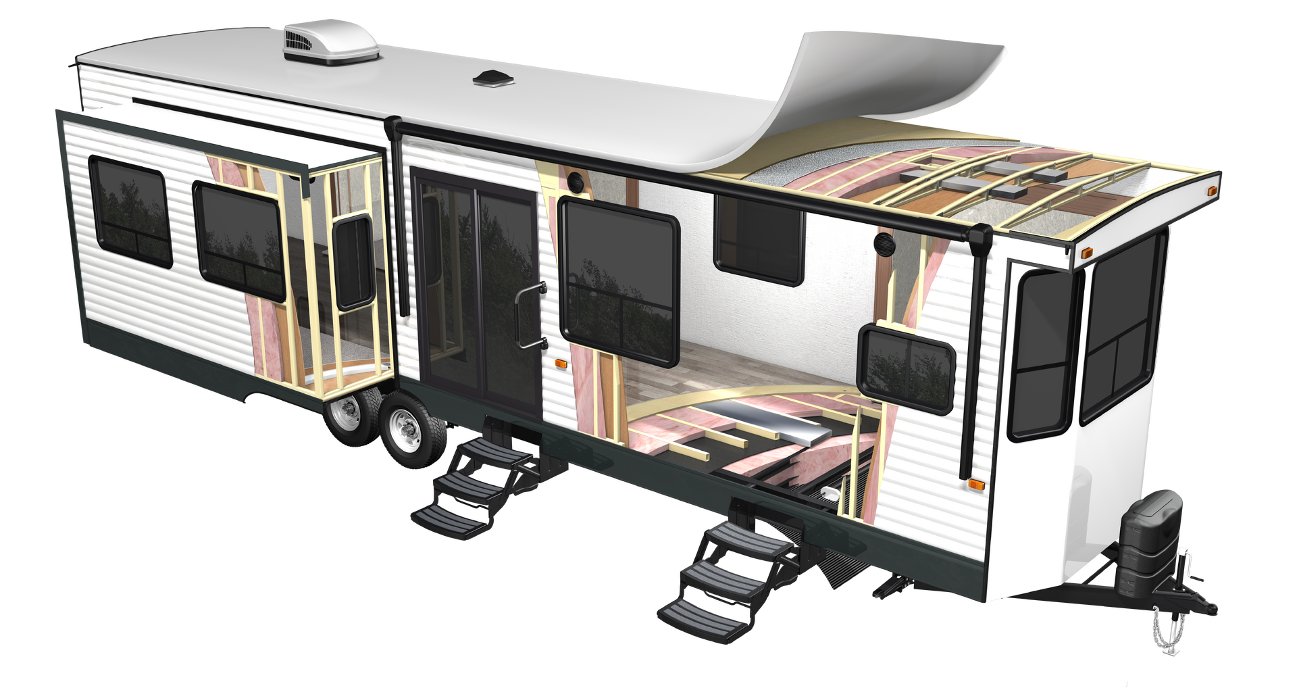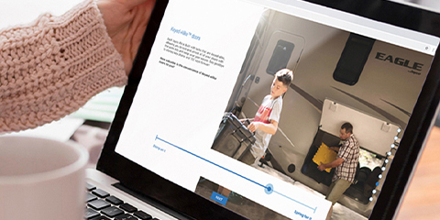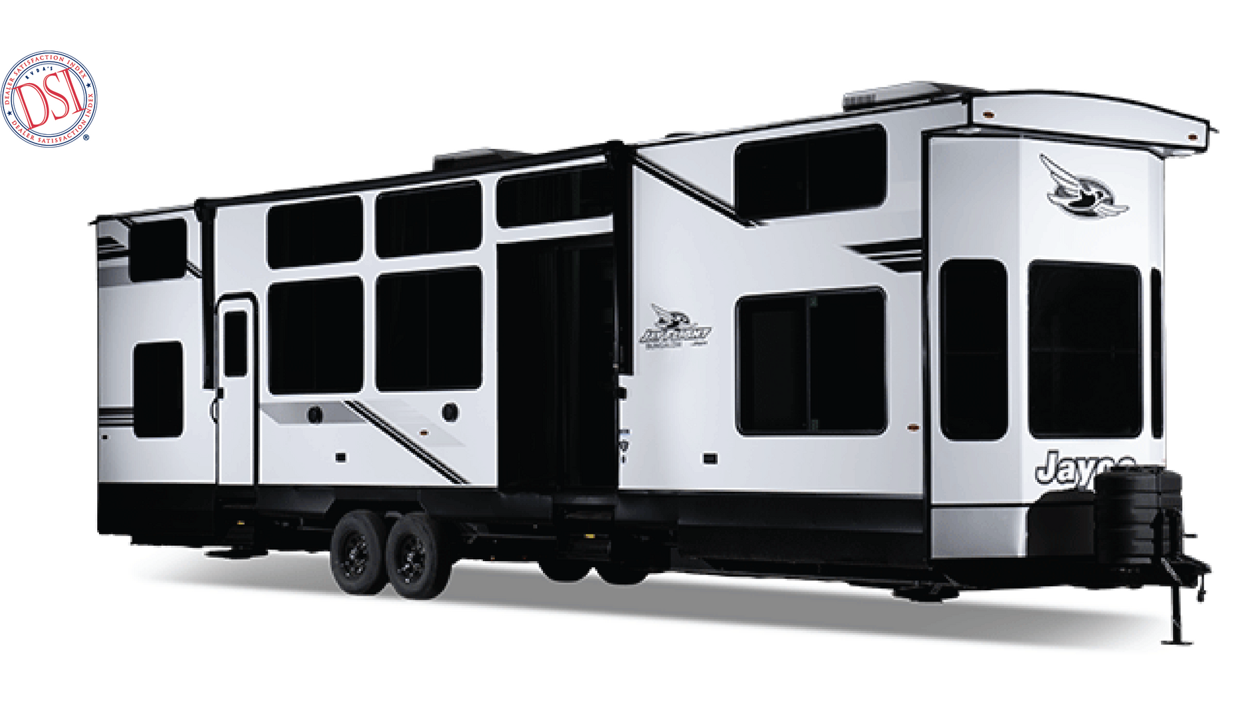
2026 Jay Flight Bungalow
Starting at $64,868
Unwind in the Jay Flight Bungalow Destination Travel Trailer, where every detail is crafted for long-term comfort. From the spacious living area to the light-filled kitchen, this isn’t just an RV—it’s your personal retreat, ready to welcome you home after a day of adventure.
The moment you walk inside, you’ll feel the difference. The 102-inch wide body design (standard on select models) gives the Bungalow a spacious, open feel—as roomy as most luxury Fifth Wheels. Oversized sidewalls and a minimum interior height of 8 feet create an airy, residential atmosphere, while the extra-tall 82-inch slideout rooms offer even more headroom, making every inch feel expansive and inviting.
Expecting guests or planning a family gathering? The Bungalow is designed to make hosting a breeze. The double sliding entry door not only welcomes in natural light but also makes moving essentials in and out effortless—perfect for entertaining larger groups or creating that seamless indoor-outdoor flow. And with oversized G20 dark-tinted windows, you’ll enjoy panoramic views while keeping heat, UV rays, and prying eyes at bay.
The kitchen rivals what you’d find at home. The residential-sized refrigerator keeps your groceries fresh for extended stays, while the 4-burner stove with an oversized oven and 30-inch over-the-range microwave make cooking for a crowd easy and enjoyable. Every cabinet door and drawer is crafted from real hardwood maple with hidden hinges, offering a sleek, high-end finish that blends style with durability.
No need to shout over noisy air conditioning—stay cool and relaxed with dual 15,000 BTU "Whisper Quiet" A/C units. These units work efficiently while keeping noise to a minimum, so you can enjoy a peaceful retreat even on the hottest days.
The Jay Flight Bungalow isn’t just about comfort—it’s about confidence. Each unit is built on a custom metal frame tailored to its unique floorplan, ensuring long-lasting durability no matter where your travels take you. Whether you’re setting up for the season or embracing full-time RVing, this solid foundation gives you the peace of mind that your home on wheels is built to withstand the elements.
In the Jay Flight Bungalow, every detail is designed with your comfort in mind. Whether you’re hosting friends for a weekend getaway or savoring a quiet morning with a cup of coffee and stunning views, this Travel Trailer offers the perfect blend of space, style, and durability. Wherever your heart takes you, the Bungalow ensures that adventure begins, and comfort never ends.
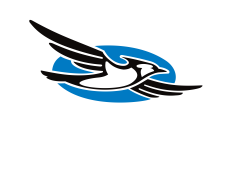
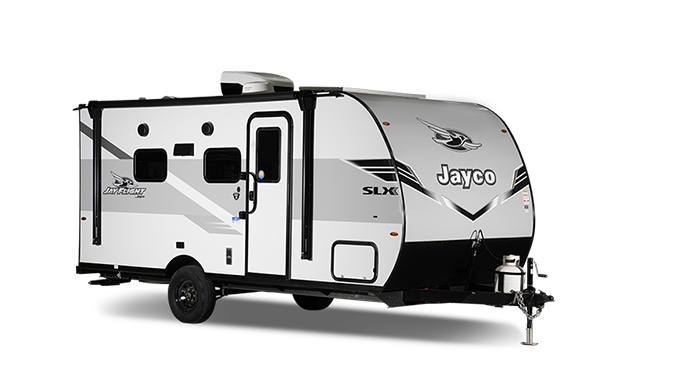
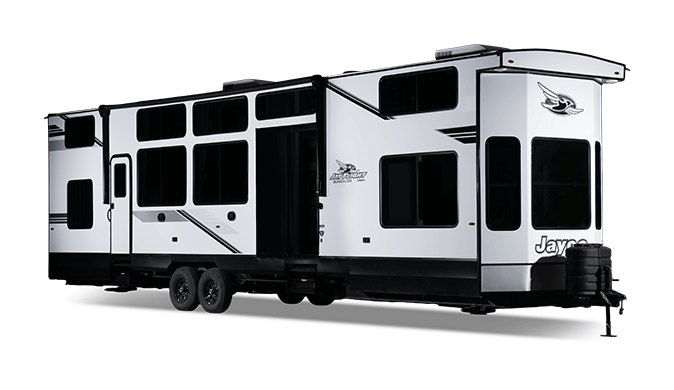
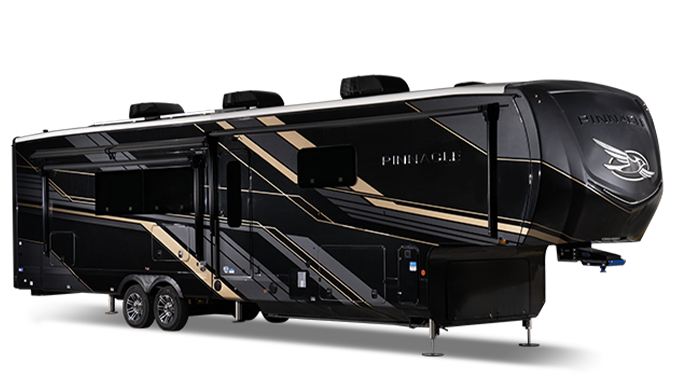
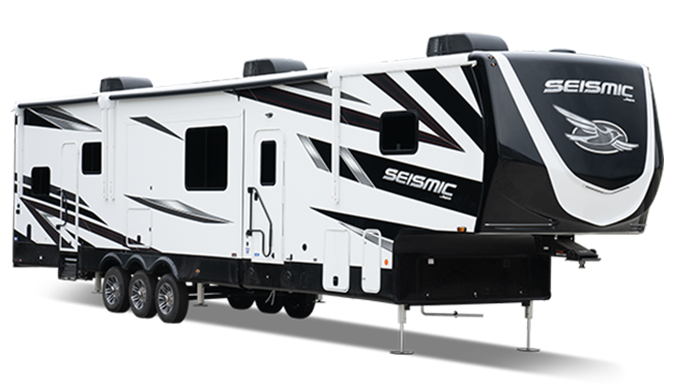
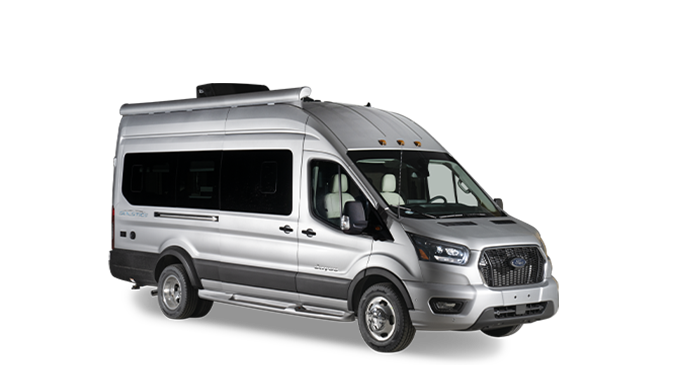
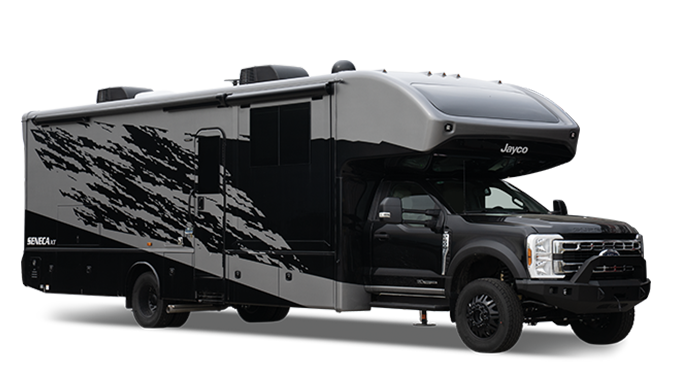
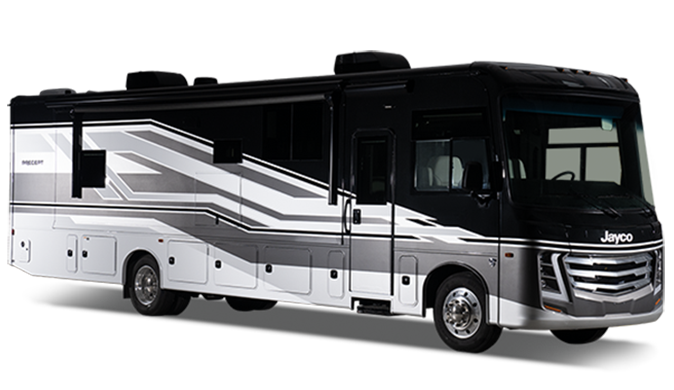
.png)
